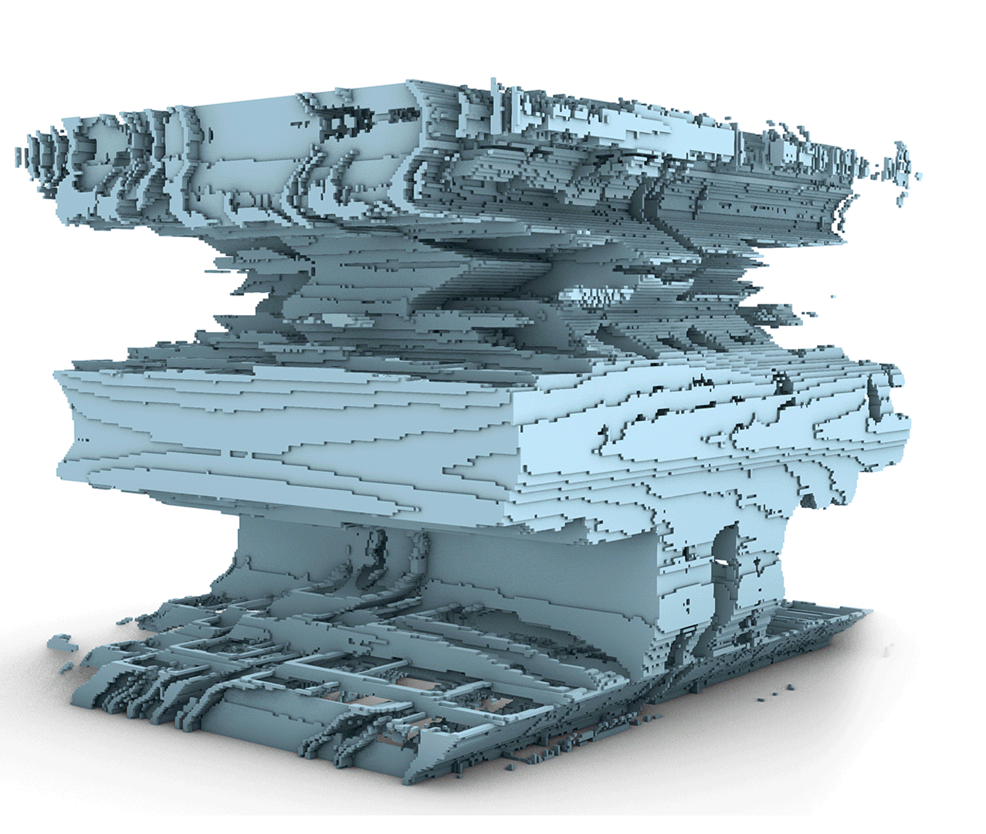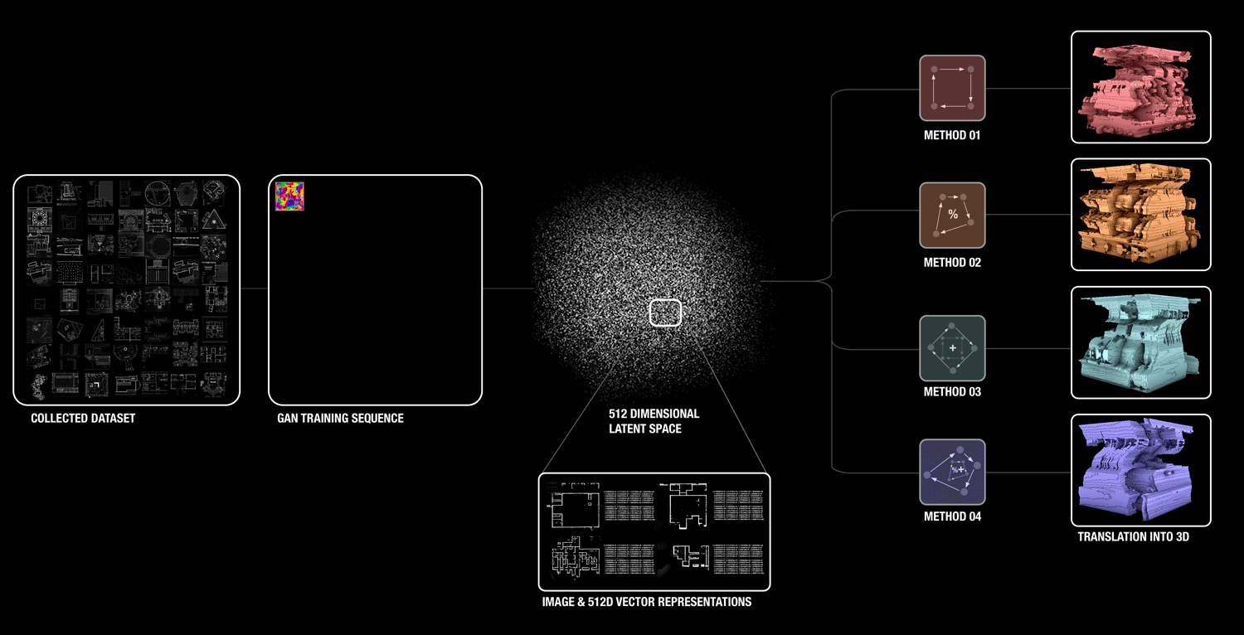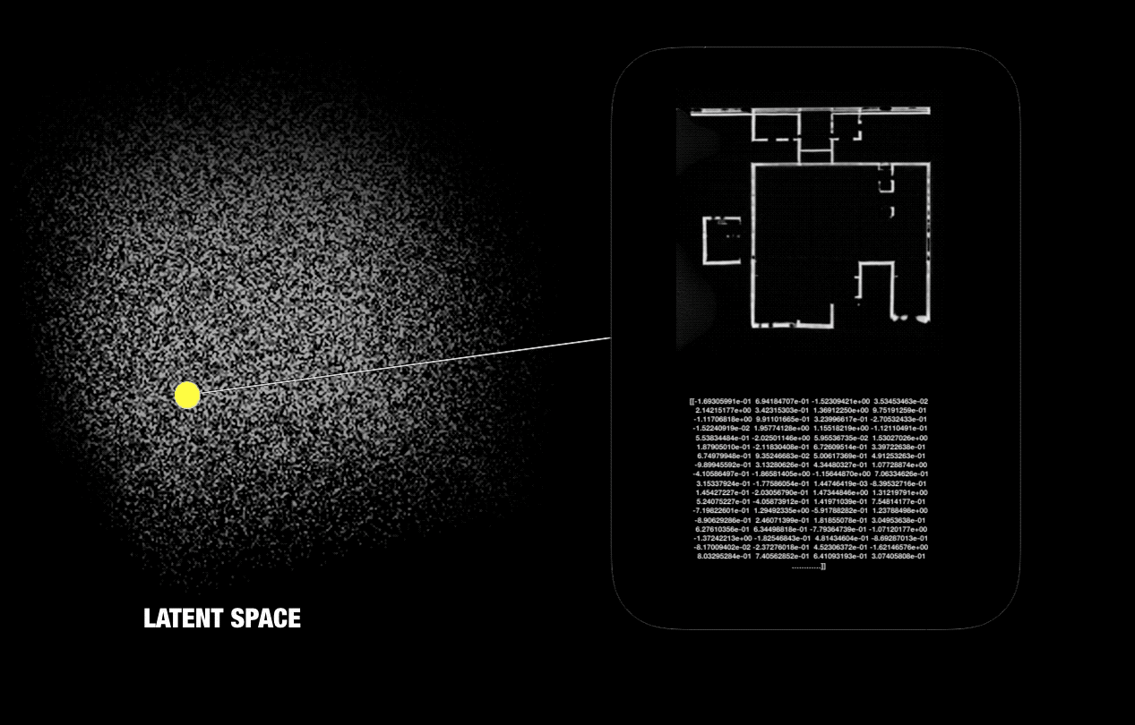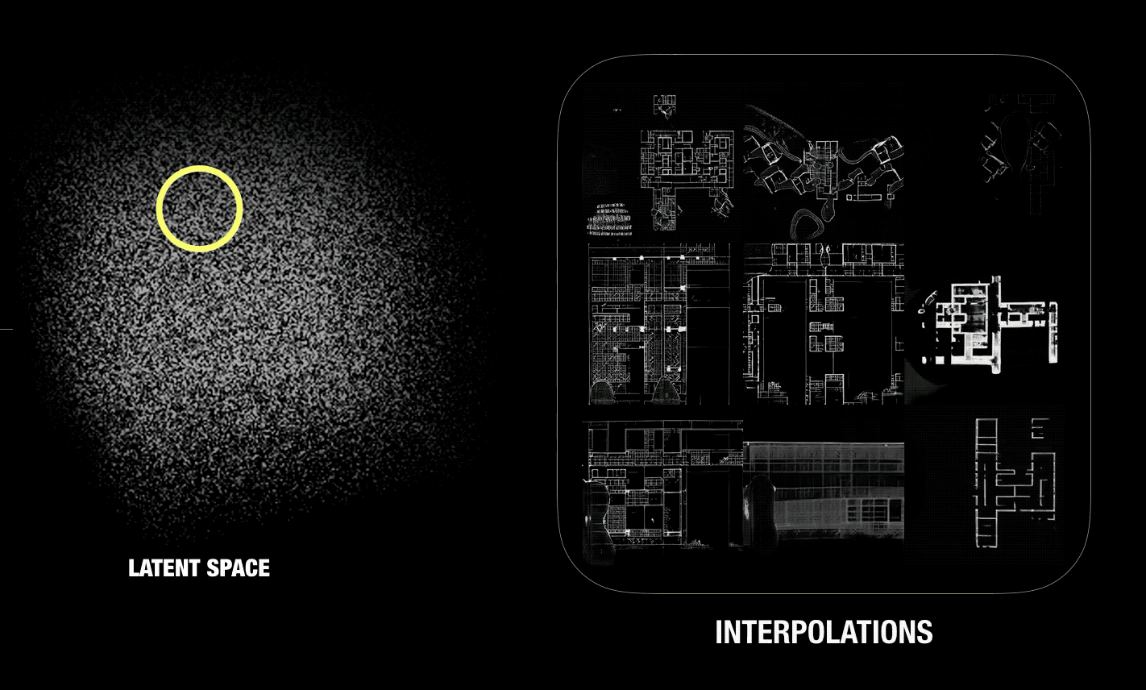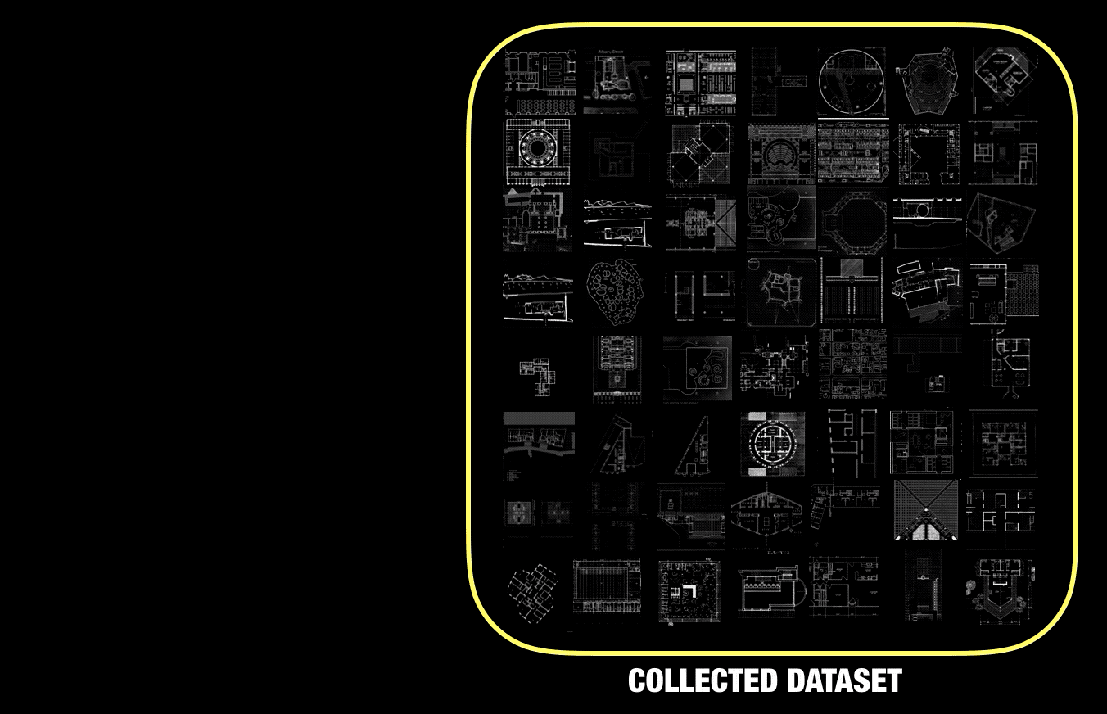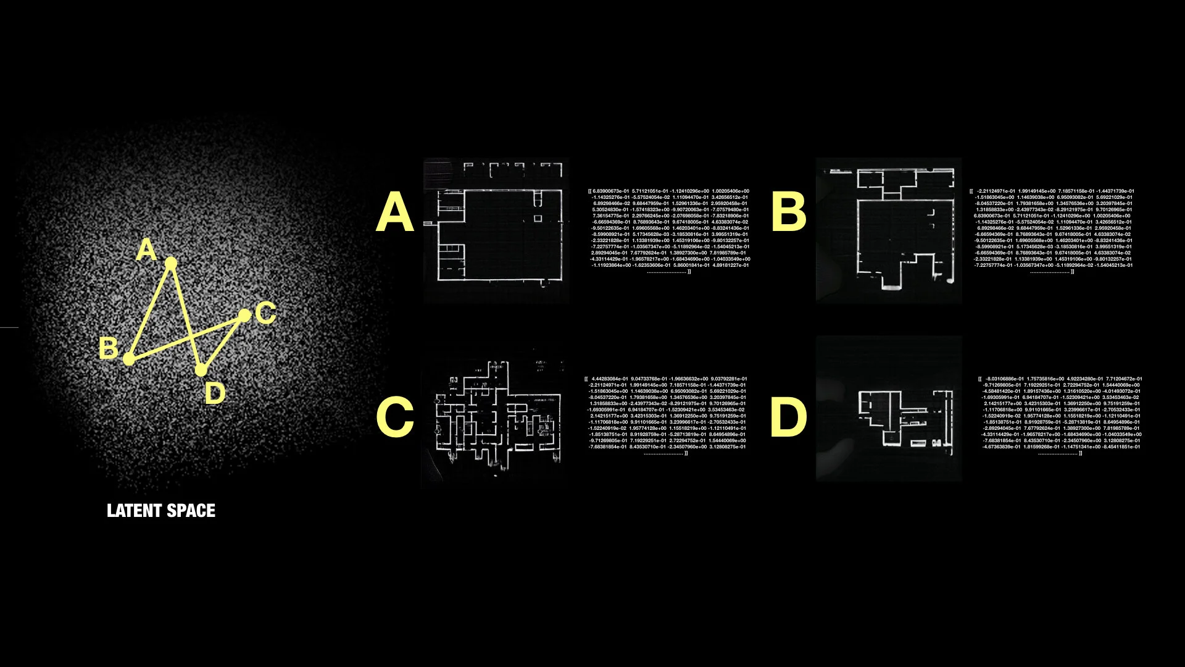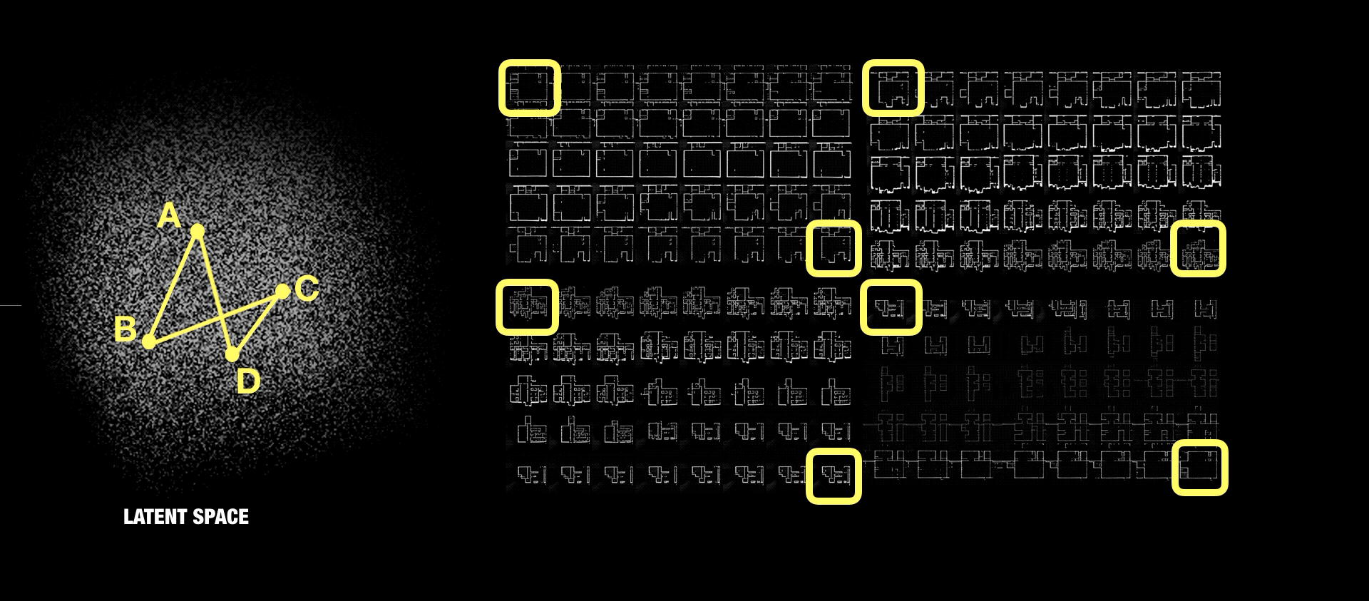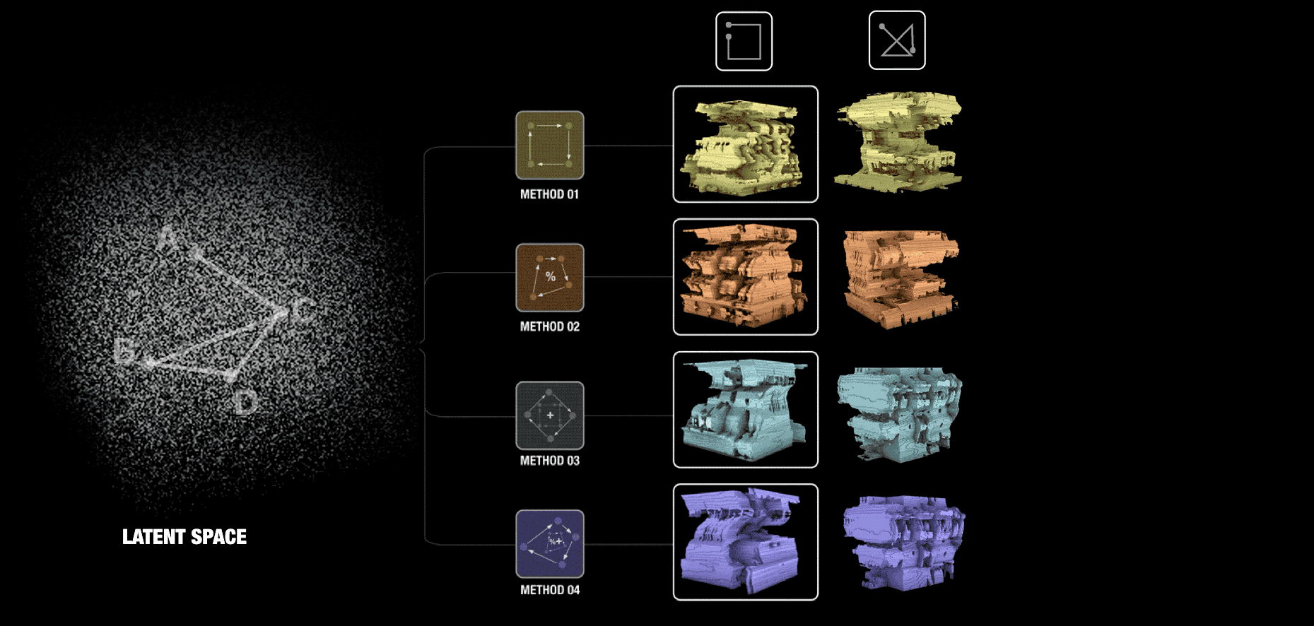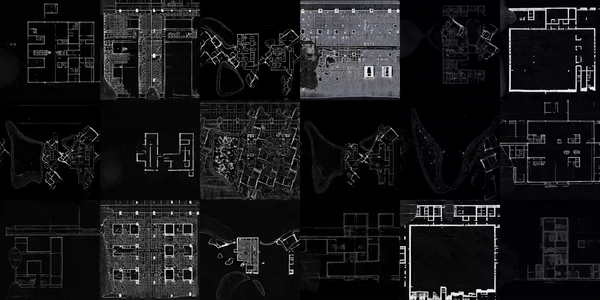This project is hosted on my older website.
For my latest (still-in-progress) work, visit www.karenasmar.com.
SIGraDi 2020 / MFA Thesis Spatial Design Tools —
Machinic Interpolations
A GAN Pipeline for Integrating Lateral Thinking in Computational Tools of Architecture
CHALLENGE
Machinic Interpolation targets the need to integrate lateral thinking strategies in digital design tools. Many of the tools used by architects to design, conceptualize and experiment have entered into the discipline from fields such as engineering, manufacturing or animation. As a result, values such as optimization, standardization and efficiency have discretely found their way into these tools and have greatly informed and constrained the possible design space.
SOLUTION
Within this context, the project proposes a methodology that uses GANs (Generative Adversarial Networks) and their properties as an experimentation ground to reevaluate the lateral thinking constraints in architectural tools. Specifically, it uses StyleGAN and explores the ability to access its latent space as part of an architectural design process.
The presented methodology constitutes a 4-step approach that draws from the abilities and properties of this space to design architecture: initializing the virtual environment of points (through training), entering the space (randomly or with an intent), moving through space (through arithmetic operations and interpolations), and finally generating voxelized 3D forms from interpolated images.
By doing this, the project reveals how this series of techniques could lead to unexpected spaces, resulting in creative output beyond what is produced by human capability alone.
CONTEXT
MFA Thesis Project
Parsons School of Design
2020
In May 2020, I graduated from Parsons School of Design where I pursued a Masters in Design & Technology on a President's Scholarship. My coursework and projects focused on exploring new ways of interacting with, experiencing and designing the built environment through emerging technologies.
This project presents my master's thesis, advised by Harpreet Sareen. The recorded talk can be found here.
ADVISOR
PUBLICATION
SIGraDi 2020 Conference
Transformative Design
TAGS
Critical Thinking,
Data Collection,
Machine Learning,
Generative Adversarial
Networks (GANs),
Creative Coding,
UX, UI Tool Design
Thesis Presentation —
Recorded Talk01*
Problem Space —
Research01*
Evolution of Tools
Surfaces on which we draw and experiment have greatly changed over the years. Architects once carved on stone and pushed ink and graphite across papers. Today, architects move cursors and push keys and buttons to design on digital screens.
These screen-based interfaces we design with today are far more complex than the orthographic surfaces and the pen and paper we are used to. What appears on those screens behaves in ways we are not as familiar with and in reality forms a very small fragment of what is really happening wihtin those machines.
Replicating Orthographic System
The digital environments we design in today tend to replicate the orthographic system embedded in our discipline and that we inherit from generation to generation.
Yet, the machines we design on do not function the same way. These machines work with pixels and speak a language of numbers. Machines allow us for larger array of possibilities other than mechanical behaviors and limitations of physical material such as split, trim, chamfer etc.
Pen & Paper
Interfaces & Machines
Yet…
“The task of any architect is not about using computers to replicate or to automatize what has already been thought of and produced, it is about allowing computers to reveal a fully new form of architectural intelligence. Machines, [...] shall logically give birth to a kind of architecture that is also beyond our usual capacities. Such an architecture is still to be produced.”
Hence,
Instead of replicating what has already been achieved, how can we use machinic techniques to imagine new computational tools of architecture?
Why is this Important?
Dom-ino system, 1914. Le Corbusier
But why do we need new ways of designing?
“I find it incredibly odd that our world has changed but our vision of the built environment hasn’t”
- Mollie Claypool
Define —
